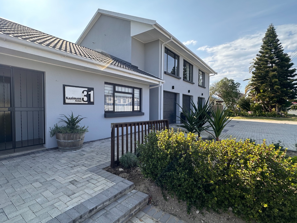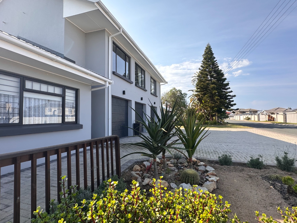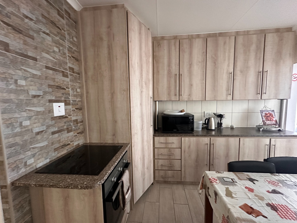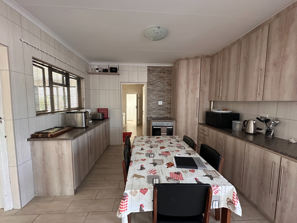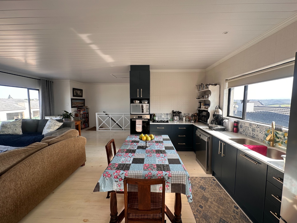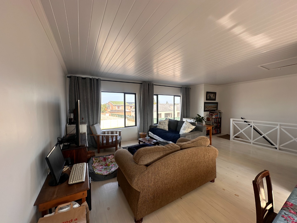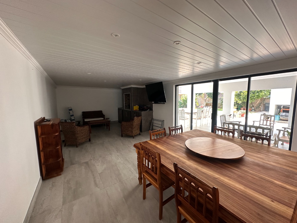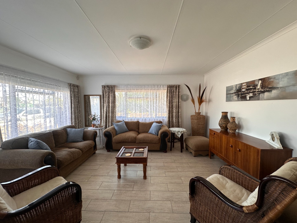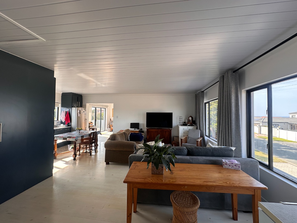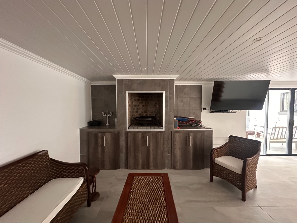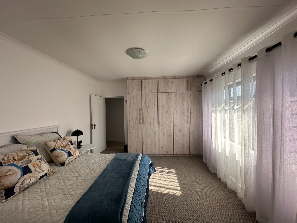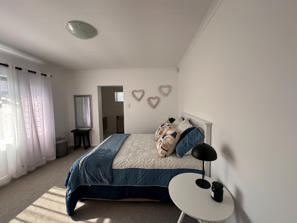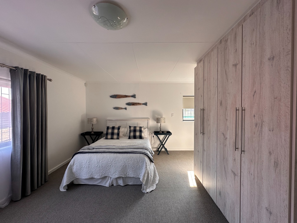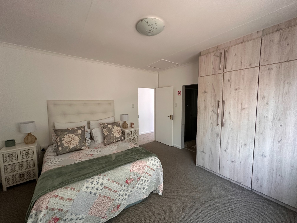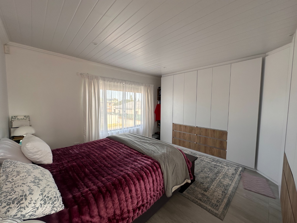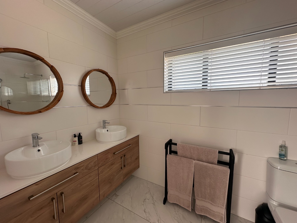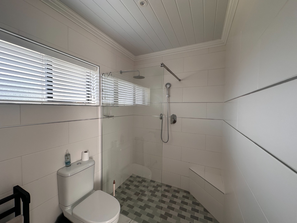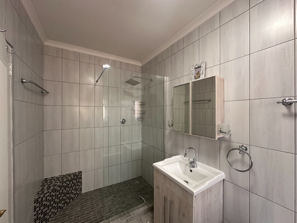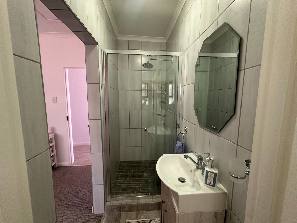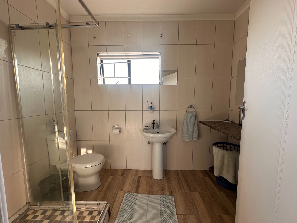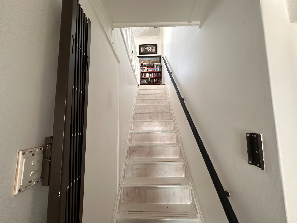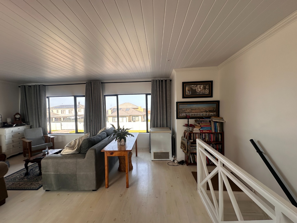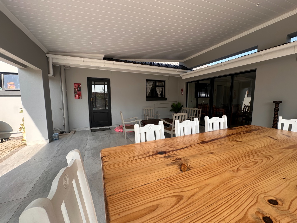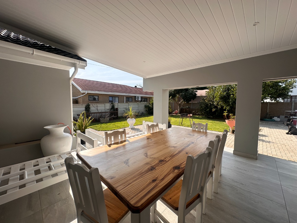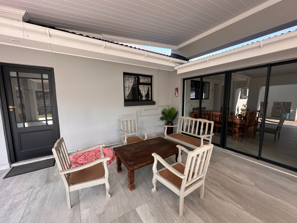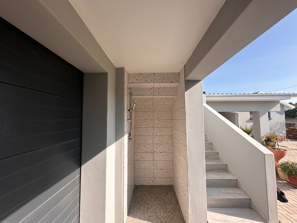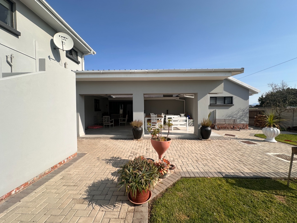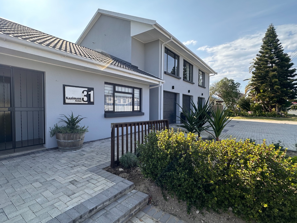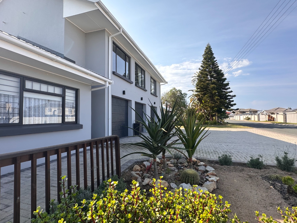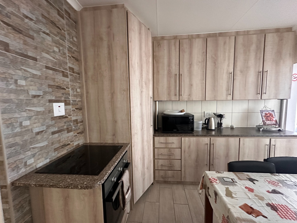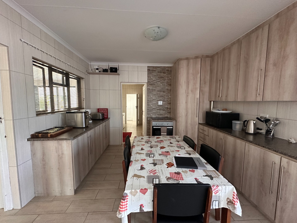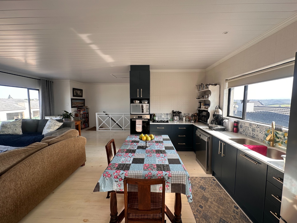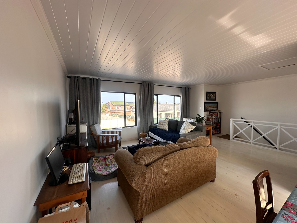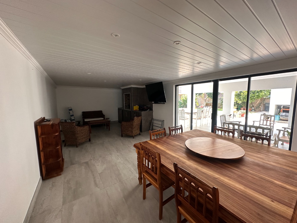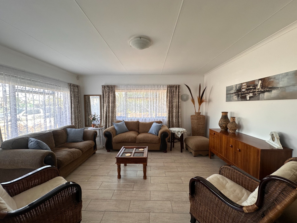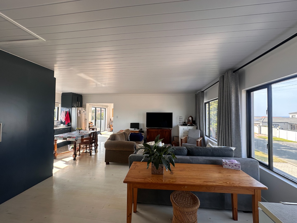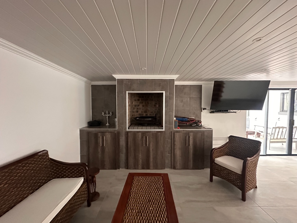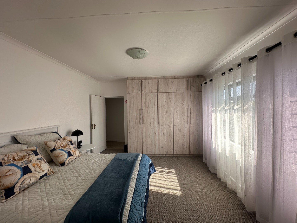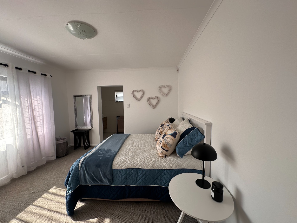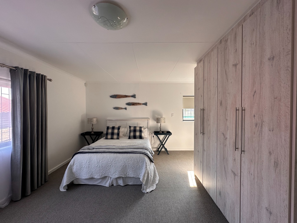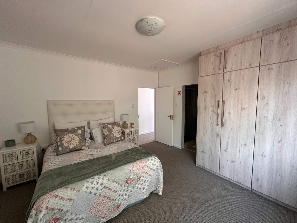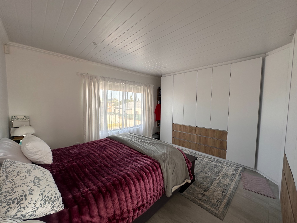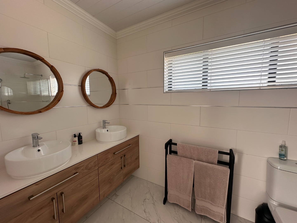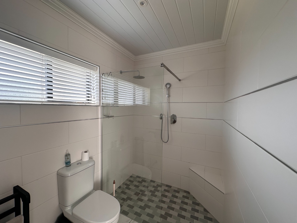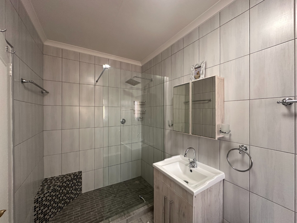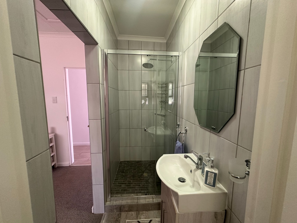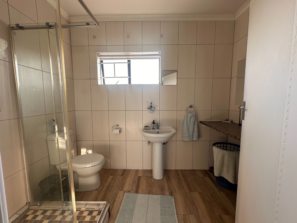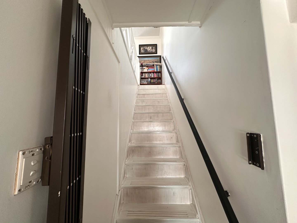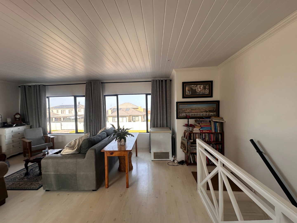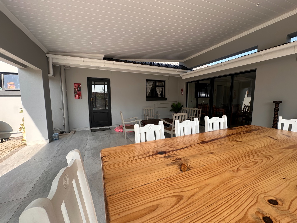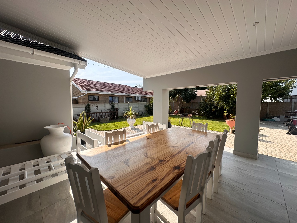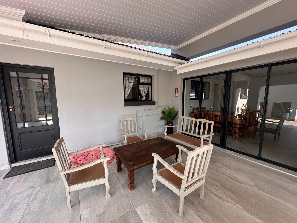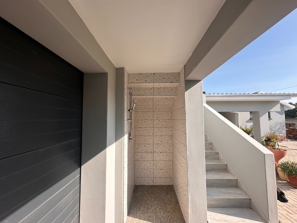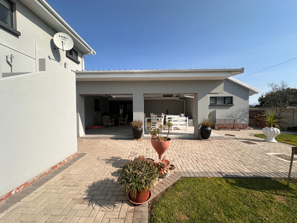- 5
- 4
- 3
- 430 m2
- 829 m2
Monthly Costs
Monthly Bond Repayment ZAR .
Calculated over years at % with no deposit. Change Assumptions
Affordability Calculator | Bond Costs Calculator | Bond Repayment Calculator | Apply for a Bond- Bond Calculator
- Affordability Calculator
- Bond Costs Calculator
- Bond Repayment Calculator
- Apply for a Bond
Bond Calculator
Affordability Calculator
Bond Costs Calculator
Bond Repayment Calculator
Contact Us

Disclaimer: The estimates contained on this webpage are provided for general information purposes and should be used as a guide only. While every effort is made to ensure the accuracy of the calculator, RE/MAX of Southern Africa cannot be held liable for any loss or damage arising directly or indirectly from the use of this calculator, including any incorrect information generated by this calculator, and/or arising pursuant to your reliance on such information.
Mun. Rates & Taxes: ZAR 3731.00
Property description
Spacious Dual-Living Home with Flatlet – Fraaiuitsig, Mossel Bay
5 Bedrooms | 3 Bathrooms | 3 Garages | Flatlet Potential | Just 970m from the Beach
Discover exceptional space, versatility, and income potential in this well-maintained double-storey home, located in the peaceful and popular neighborhood of Fraaiuitsig. Whether you're looking for a spacious family residence, dual-living setup, or an investment with rental income, this property ticks all the boxes.
Main House Features:
- 4 Bedrooms, 3 with en-suite bathrooms
- Flexible 4th bedroom can be used as a study, hobby room, or playroom
- Open-plan kitchen, lounge, and dining area with melamine countertops and ample cupboards
- Separate scullery/laundry room
- Entertainment room with built-in braai, opening to a covered patio and well-kept garden
- Tiled living areas and carpeted bedrooms
- Double garage + drive-through third garage with garden access — ideal for extra vehicles or storage
Upstairs Flatlet / Guest Suite:
- Separate entrance (indoor and outdoor access)
- 1 Spacious bedroom with built-in cupboards
- Full bathroom
- Open-plan kitchen, dining, and lounge area
- Private balcony with mountain views
- Ideal for extended family, teenagers, live-in parents, or rental income
Prime Location Perks:
- Only 970m from the beach
- Close to local shops, schools, restaurants, and medical facilities
- Quick access to main roads and just 25 minutes from George Airport
Why This Home Stands Out:
- Versatile layout with dual-living or income-generating potential
- Secure parking for multiple vehicles
- Indoor & outdoor entertainment areas
- Well-kept and move-in ready
- Smart investment for lifestyle and long-term value
Ready to make a move? Contact us today to arrange a private viewing of this one-of-a-kind home!
Property Details
- 5 Bedrooms
- 4 Bathrooms
- 3 Garages
- 4 Lounges
Property Features
- Study
- Balcony
- Kitchen
- Guest Toilet
- Garden
| Bedrooms | 5 |
| Bathrooms | 4 |
| Garages | 3 |
| Floor Area | 430 m2 |
| Erf Size | 829 m2 |
